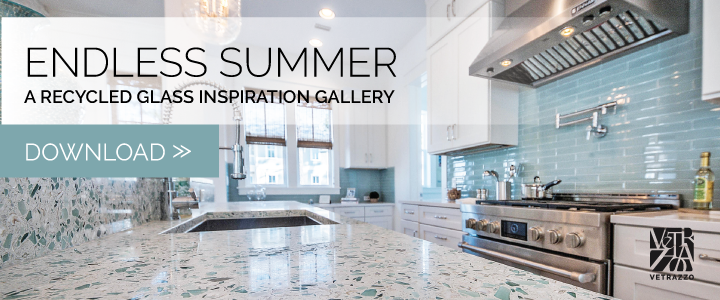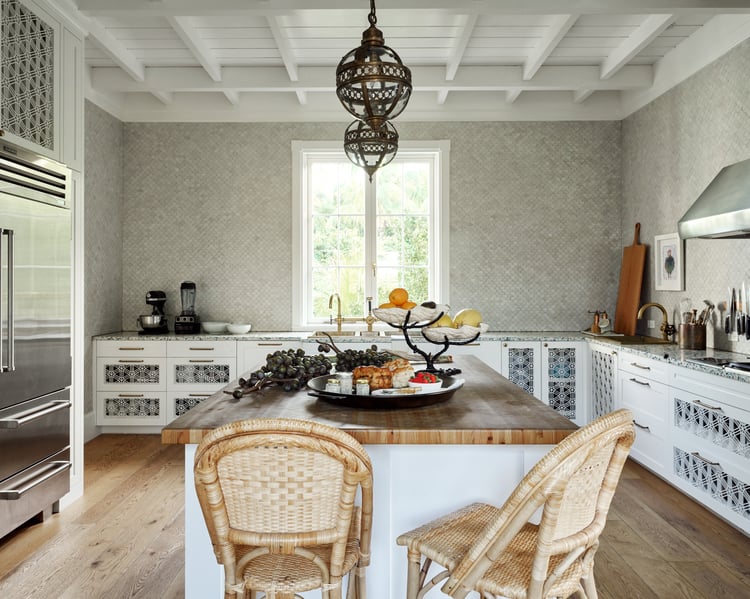
Building a house on the pristine beaches of Harbour Island in the Bahamas, with a coastline of brilliant blue water, pink-tinted sand, and a 50-foot elevation with postcard views, means capitalizing on the location and doing it justice.
Fortunately, the property owners of this luxurious location entrusted The Associates Studio (TAS) to build a resort-style vacation home for themselves and their extended family that would also be rented out for large special-occasion events such as weddings. The result is now known as the Rosalita House.
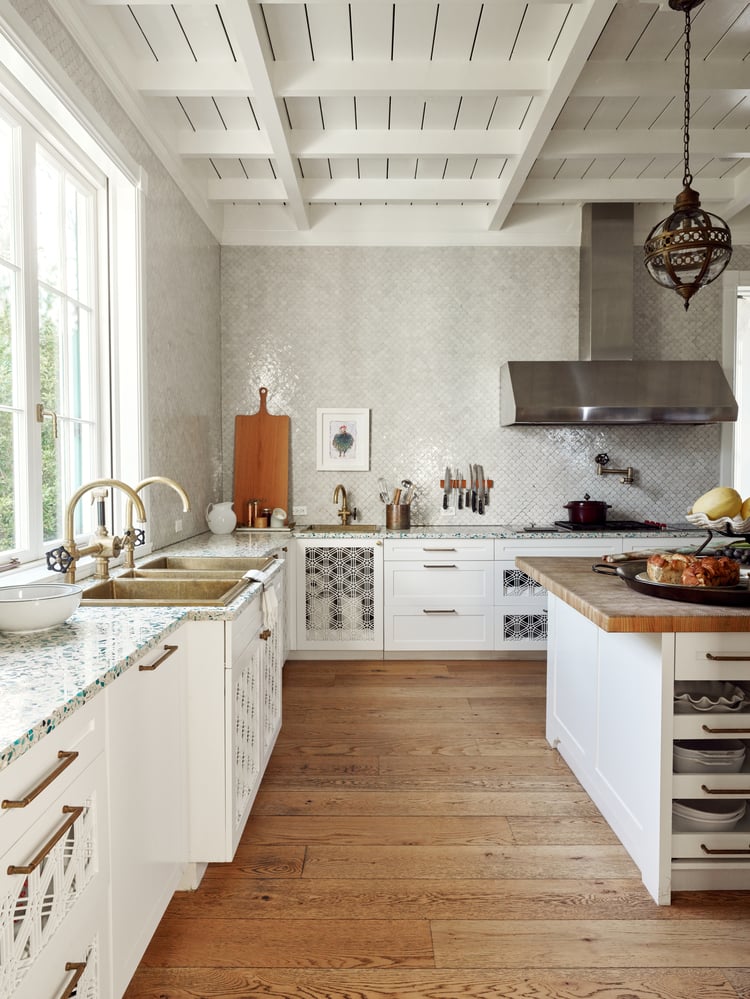
The Design Vision for the House
The design vision for the six-bedroom villa came from the owners, who love the work of Oliver Messel.
“He was an architect prolific in the Bahamas in the 1960s and ‘70s, known for his theatrical modern aesthetic, and for blending indoor and outdoor spaces,” says TAS Owner and Designer Christine Pokorney, who gave the design a distinct coastal style but with a playfulness and relaxed elegance of the Rat Pack era.
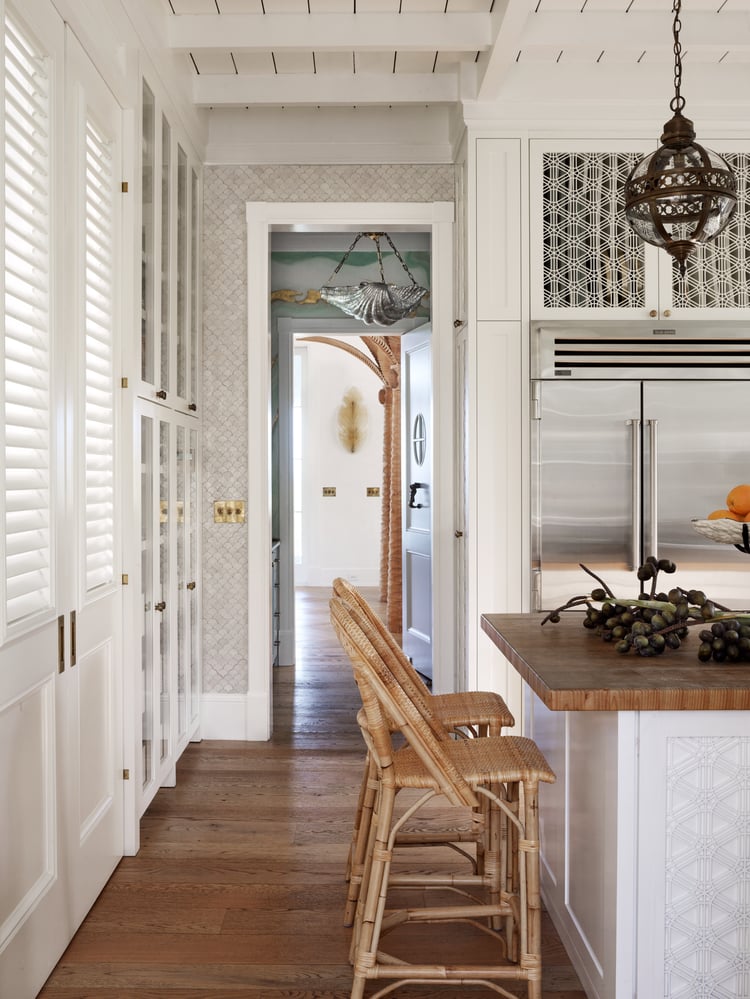
A Stylish Chef’s Kitchen
That vision can be felt throughout the house and the chef’s kitchen, which was created as stylishly as the rest of the house.
“Although it’s a working kitchen, it’s also set up for the family to enjoy casual meals and snacks during their vacation stays,” Pokorney says. The design for the kitchen started with Vetrazzo’s countertops in Bretagne Blue. “The color of the countertop just reminded me of the water there and the things that might wash up on the beach.”
Made from a blend of recycled Georgia marble, fine architectural and aquarium glass along with pearlescent oyster shells from South Carolina, the countertops reflect the shining blue waters of the ocean. And, of course, they have the durability and sustainability that are hallmarks of any Vetrazzo product.
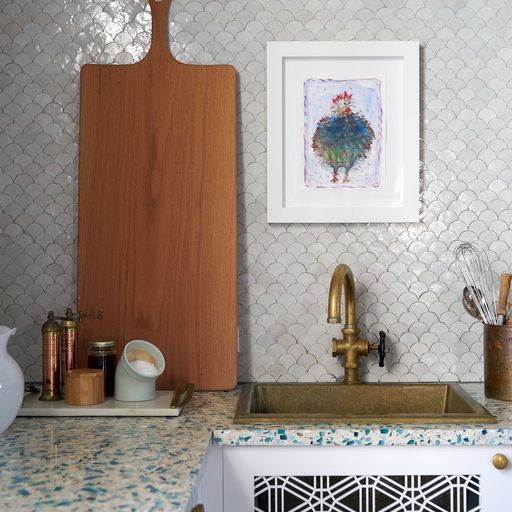
“The kitchen had to be highly functional because it’s a chef’s kitchen. So things had to be easy to wipe down and maintain. But we also wanted it to be fun in terms of all the finishes and materials,” says Pokorney, who added, “There’s also so much movement in the Vetrazzo countertop, you don’t see every spec or spill. It’s more forgiving, which is good for a working kitchen.”
Island Life and Sustainability
Being located on an island, sustainability was also an important factor; the Vetrazzo countertop checked that box as well. Each countertop slab is produced by hand with the highest quality control in engineering and sustainable development. They are made with 100% recycled glass from post-consumer or post-industrial sources. Each piece is chosen to create a harmonious blend of color that’s a true work of art and a logical choice for consumers and professionals who care about the ecological impact of their projects and want to reduce the embodied carbon in their material selections.
“The owners wanted anything we could make sustainable in planning for this house,” says Pokorney. “It just makes sense in terms of long-term costs when you live on an island that everything is easy to maintain and is high quality for longevity.” Other sustainable measures include solar panels and a cistern to filter and reuse water on the site.
Unique Design Features
A surprising request for the kitchen came in the hardwood floors. “Usually, people want porcelain or natural stone that will hold up to being mopped a lot. But the owners wanted a natural oak floor.” Pokorney said they reasoned that it would be easier to sand down and refinish if it gets stained or worn, and it fits better with the design. “They felt the look was important because it warmed up the space.”
A slight adjustment had to be made to accommodate a large, deep sink that the chef requested. “It was so big, it was too deep for the counters,” says Pokorney. The solution was to create a bump-out around the sink. “We made it work; it looks intentional.”
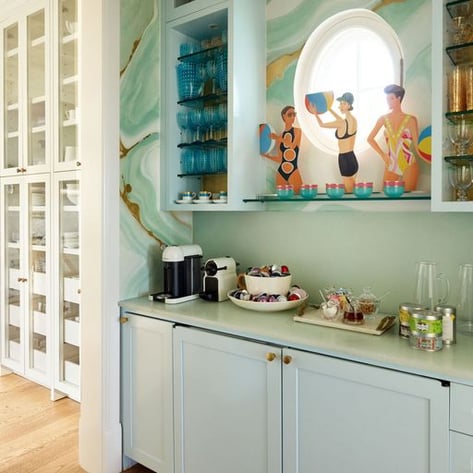
In keeping with the fun aesthetic throughout the house, they added a playful touch to the hallway that leads to the main dining space. “The owner knew it would be a place that people pass through, so they wanted it to be special,” she says. The space features a bar and an oval window that is the sister window to the one in the entrance of the house. In front of the window is a glass panel with a vintage-style art piece of ladies with beach balls that solidifies the day-at-the-beach tone.
“There’s nothing too serious in this house,” says Pokorney. “They wanted that laid-back beach vibe but also a sense of elegance. You can open the door to the giant porch with the breeze coming in, but be dressed up in a suit."
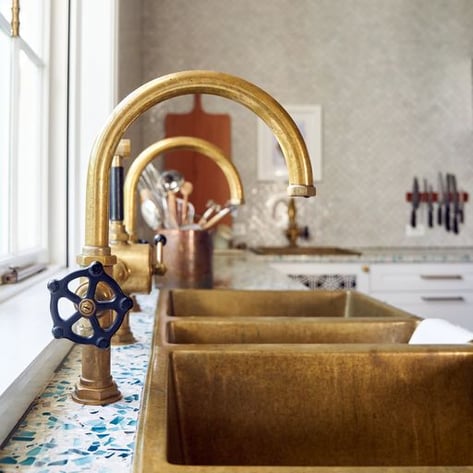
Another key factor was to take full advantage of the location and create a captivating experience. “The owners didn’t want the house to be one big grand building,” said Pokorney. “So we made it like a little village. When we do these types of homes, we want to maximize the views and breezes, so we only go one room deep. The house kind of rambles down and looks like it’s nestled in the hill.”
Pokorney says with a new construction home, the key to success is in the planning, so there aren’t any surprises. The build and design went smoothly, and the owners are happy with the results. After all, when you have a property this beautiful on the beach, what’s not to like?
Learn more about Vetrazzo countertops in our Endless Summer Lookbook.
